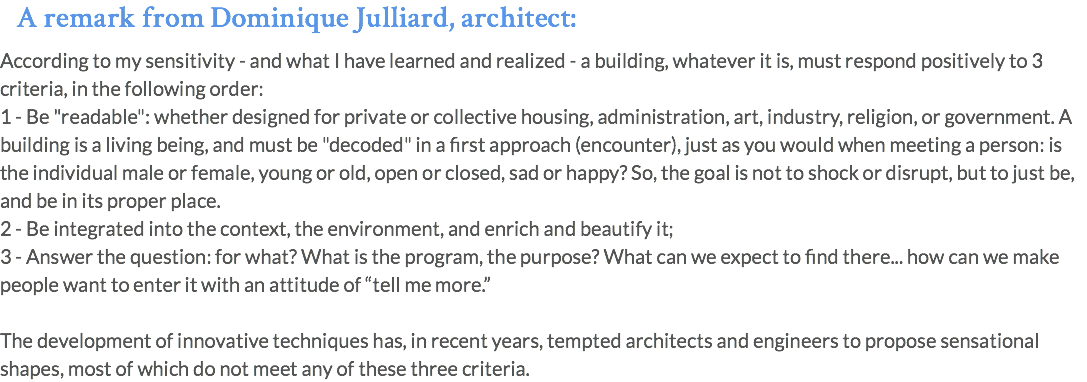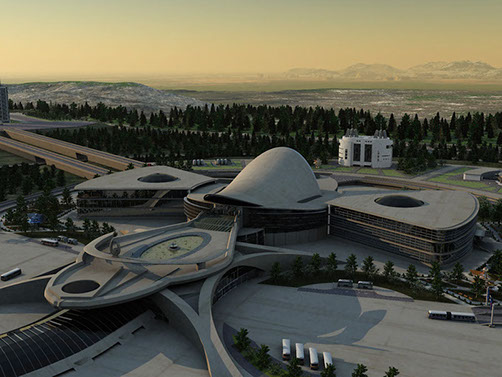The Orpheus Institute is a registered
501(c)(3) California Nonprofit Public Benefit Organization.
All contributions to T.O.I. are tax deductible to the full extent allowed by law.
We will not sell or trade a donors's personal
information, nor send any donor mailings
on behalf of other organizations
Feel free to review our privacy policy or
reach out with any questions at:
top(at)theorpheusinstitute.org
The Orpheus Institute



























